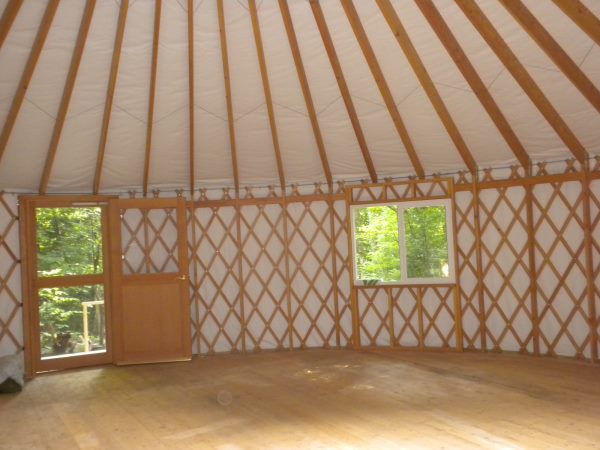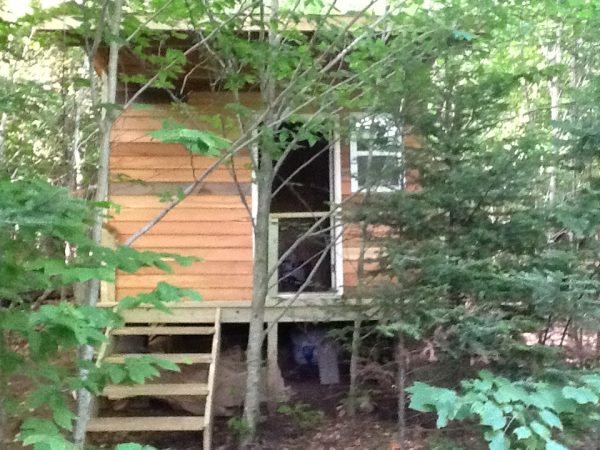Project Manager Report – We’ve partially completed the first structure, a rustic shelter/sauna. I would return to finishing it in a spring of 2014 as well as erecting a large yurt nearby (30 feet in diameter with basic amenities). My plan is to have a small pilot running in the month of August, 2014 by inviting a few autistic families with autistic children, including my own, and a couple of autistic friends and allies.
The progress has been slower than I anticipated and by my estimate is at least two month behind the original schedule. So my plan to run a small pilot in August [Project_Archipelago] had to be scrapped, and it is somewhat disappointing.
The good part is that both structures [yurt and the tiny-house/outdoor-sauna] planned for this site are close to completion. The outdoor sauna is already functioning and is better than I’ve hoped. We’ve installed a Finish stove, and a composting toilet [swedish model called Separett], and the low water usage faucet with drainage and ventilation set to work off a 12v battery. The parts missing are water collection and the electric power. We are back to exploring an improved scheme for water catchment, and pumping water from the brook as a backup [this requires electric power/generator]. After the two beautiful trees felled, a definite ‘NO’ from the woods, and thorough consideration, the idea for drilling was rejected. It would result in something that I didn’t intend for this site [the natural school grounds], and would also be quite expensive.
The other good part is that the place is evolving and so is my vision of it. The yurt is amazing in every sense; it is indeed a holistic structure that has a quality to heighten the awareness of the surroundings while shielding and sheltering. The 6 windows and the dome create a panoramic view, and the sound comes from outside through thin walls, every little sound, of birds, frogs, and insects, and animals, and creaking trees, and the light of stars at night. It accentuates the spirit that is all around there and comes inside. I have decided not to partition it into any rooms, but keep it as is, with all the amenities (sanitary and kitchen, and storage) removed into a supplementary structure that will be attached to the yurt. This additional structure will look like a wagon [12’x12′] and will be made to my design of PVC pipes and siding materials similar to those of the yurt.



