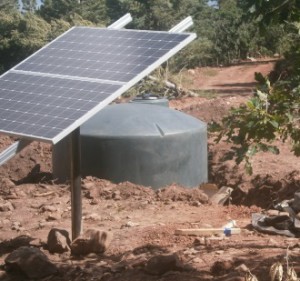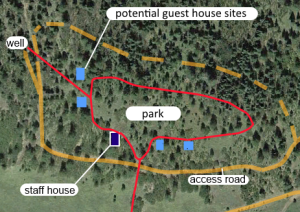 Our site is 139 acres, mostly wild. The buildings will be arranged around a central 2-3 acre park, which forms a highly visible play area and center of activity. The buildings front a path encircling the park, so no cars are visible to the main retreat area. The loop road used for parking goes around the outside of all the backs of the buildings.
Our site is 139 acres, mostly wild. The buildings will be arranged around a central 2-3 acre park, which forms a highly visible play area and center of activity. The buildings front a path encircling the park, so no cars are visible to the main retreat area. The loop road used for parking goes around the outside of all the backs of the buildings.
The site is competely off-grid, and it will be the largest off-grid retreat center that we know of. All electric power and heat is solar.
Our commitment to environmental sustainability is expressed in two ways: One is in the design for energy use – being independent of the grid, using solar power, and being ultra-efficient with resources. The second way is by being a light-footprint showcase for guests – as all these people come through, they will be exposed to systems and practices that demonstrate how they can take living lightly to their homes.
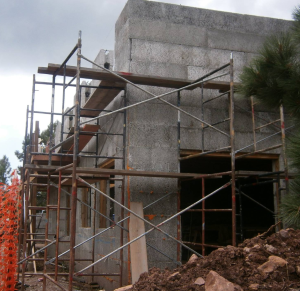
The staff house is built using Rastra blocks with an earth berm. Rastra combines structure, insulation, heat retention, and fireproofing in one product.
Since the staff house (pictured, Summer 2016 during construction) is winterized as a year-round house for a caretaker, it has to be high quality and highly insulated. It has since been completed.
Recent Construction
Staff House
The first full building is the staff house – a 2,500 square foot two-story structure with a shop/cafe facing the central park, laundry and kitchen facilities, and the staff living room and bedrooms. A wrap around porch on the second floor will provide panoramic views. For the first few years this will be the only building, so it will serve campers and small guest groups as well.
While the guest houses are planned for summer use only, the staff house is insulated for year round occupancy. The south end of the building will be thermally isolated and solar heated, with a wood stove for additional heat. The construction materials will include insulated concrete forms, earth berms, stucco exterior and metal roof. The fully solar-powered laundry facility will be unique for its large capacity while burning no fuel at all.
In this photo from early 2016, the first floor walls are going up. As of 2019, the building is done.
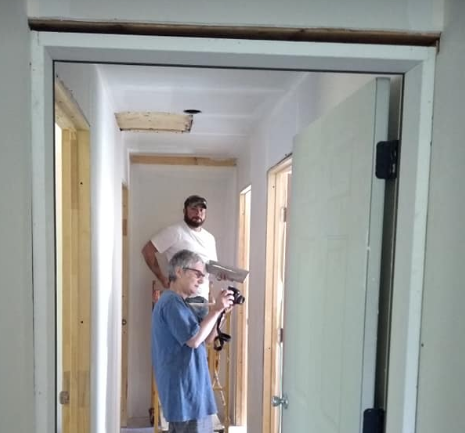
Water System
This shows the 1,500 gallon water tank and the solar panels that provide power to the well pump. Our 480-foot well can produce more than enough water for the center at full capacity. The tank is located up hill from the building sites, so the water flows by gravity to the fixtures. The 3 inch water line is below frost and allows for rapid pumping by a fire truck. Future plans are to add a 10,000 gallon tank (or more) for fire water capacity.
Evaporating Toilet
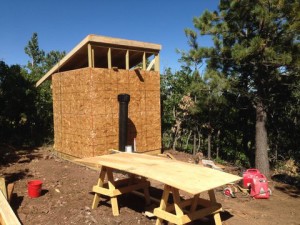 This innovative evaporating toilet uses no water. Unlike a composting toilet which must stay damp to keep microbial decomposition going, this model dries the waste into a powder through solar heat and venting. The breezy, very dry climate is ideal for this solution. It needs to be cleaned out annually and bagged for handling in the county solid waste system.
This innovative evaporating toilet uses no water. Unlike a composting toilet which must stay damp to keep microbial decomposition going, this model dries the waste into a powder through solar heat and venting. The breezy, very dry climate is ideal for this solution. It needs to be cleaned out annually and bagged for handling in the county solid waste system.
The building contains a sink, running water, and storage shelves. When we later create wheelchair accessible pathways, this building is large enough to be accessible.
Exterior stucco will be added when the staff house is stuccoed.
Livestock
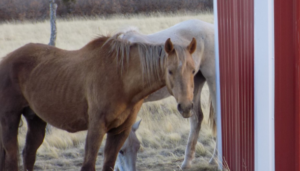
Grazing is an important financial consideration and protects against grass fires. Also staff and guests who love animals will enjoy their presence. We allow a local rancher to graze horses here, and the alpaca farm has donated alpacas, which will come live here permanently once we have staff coverage for the whole summer.

